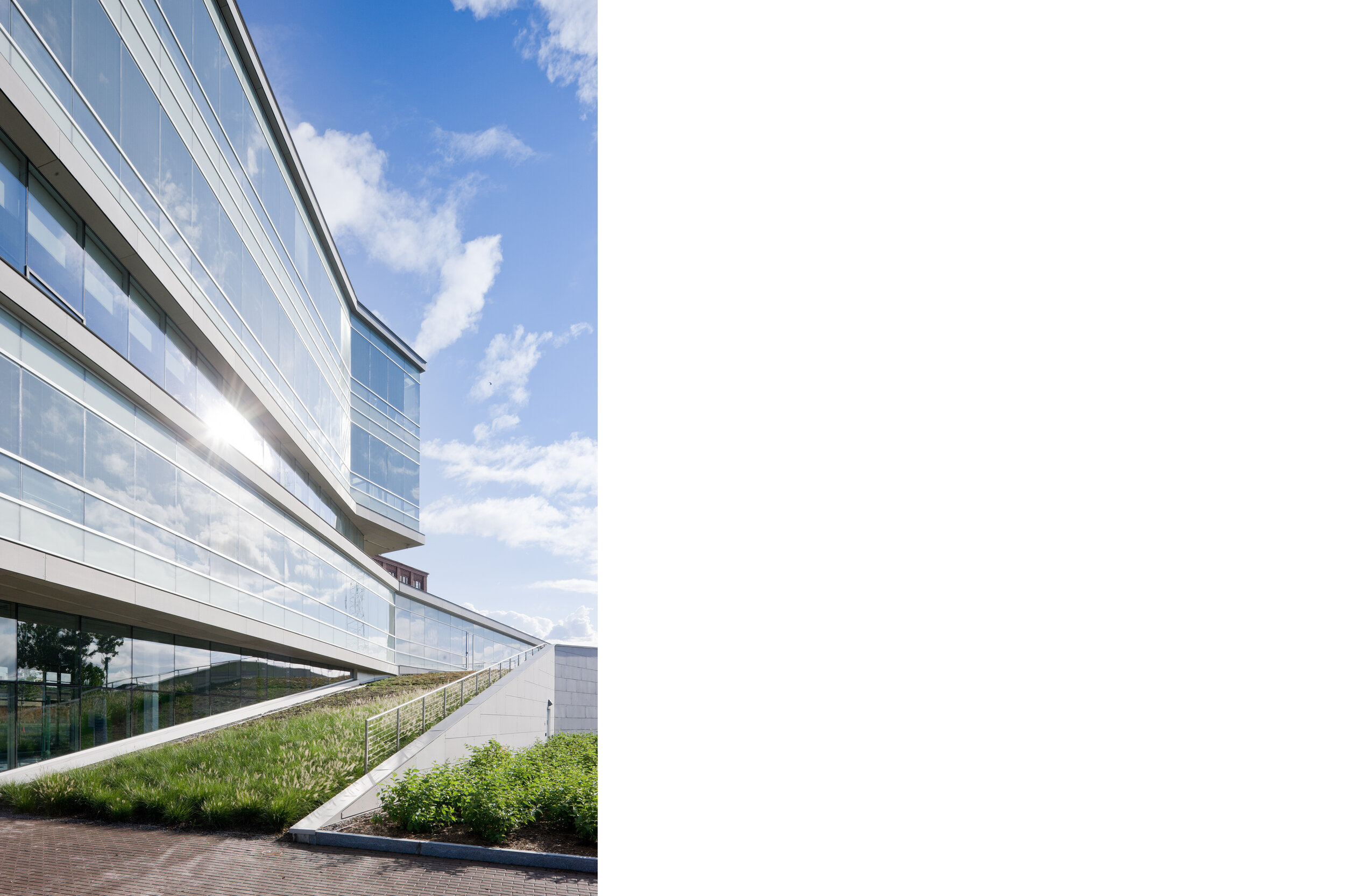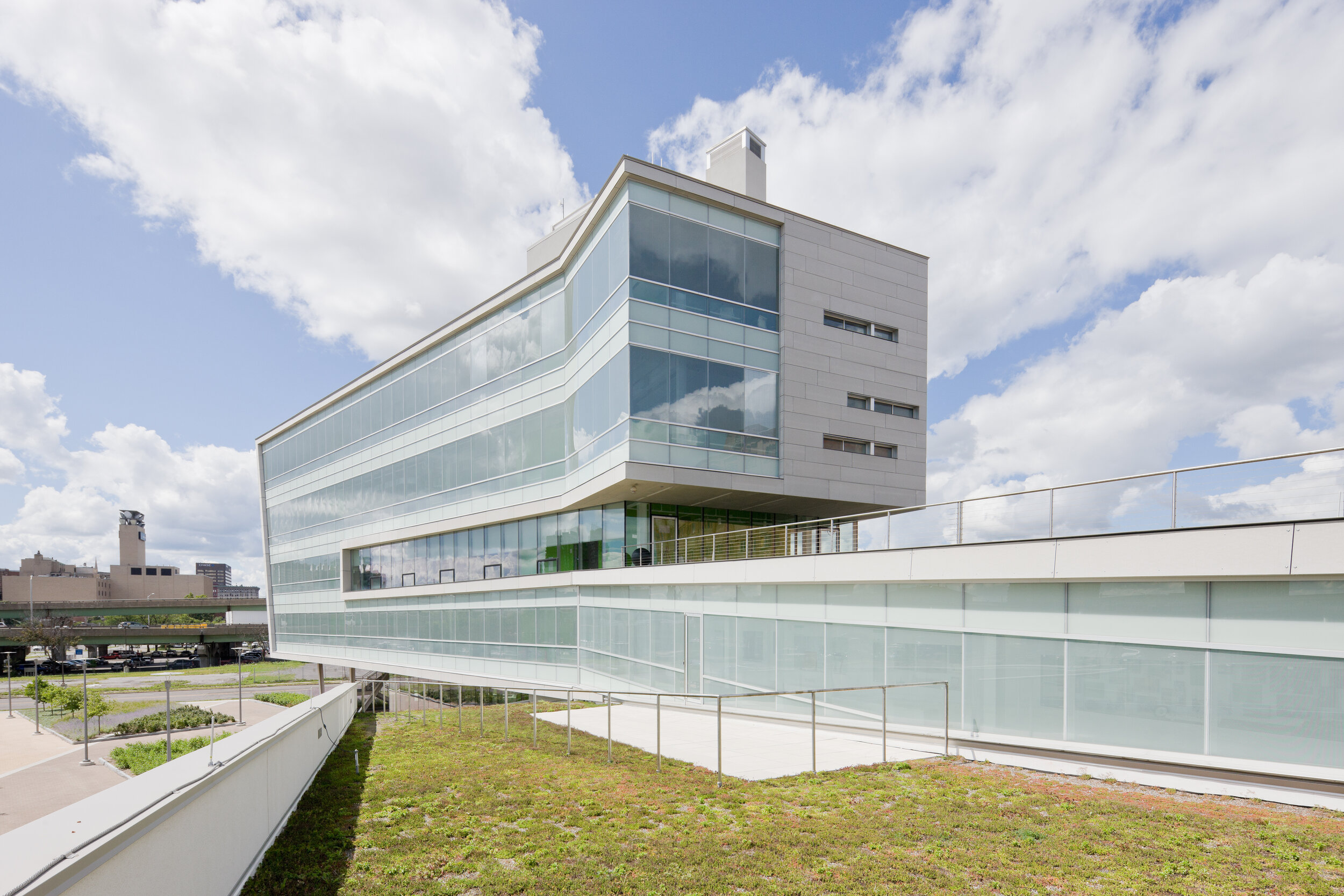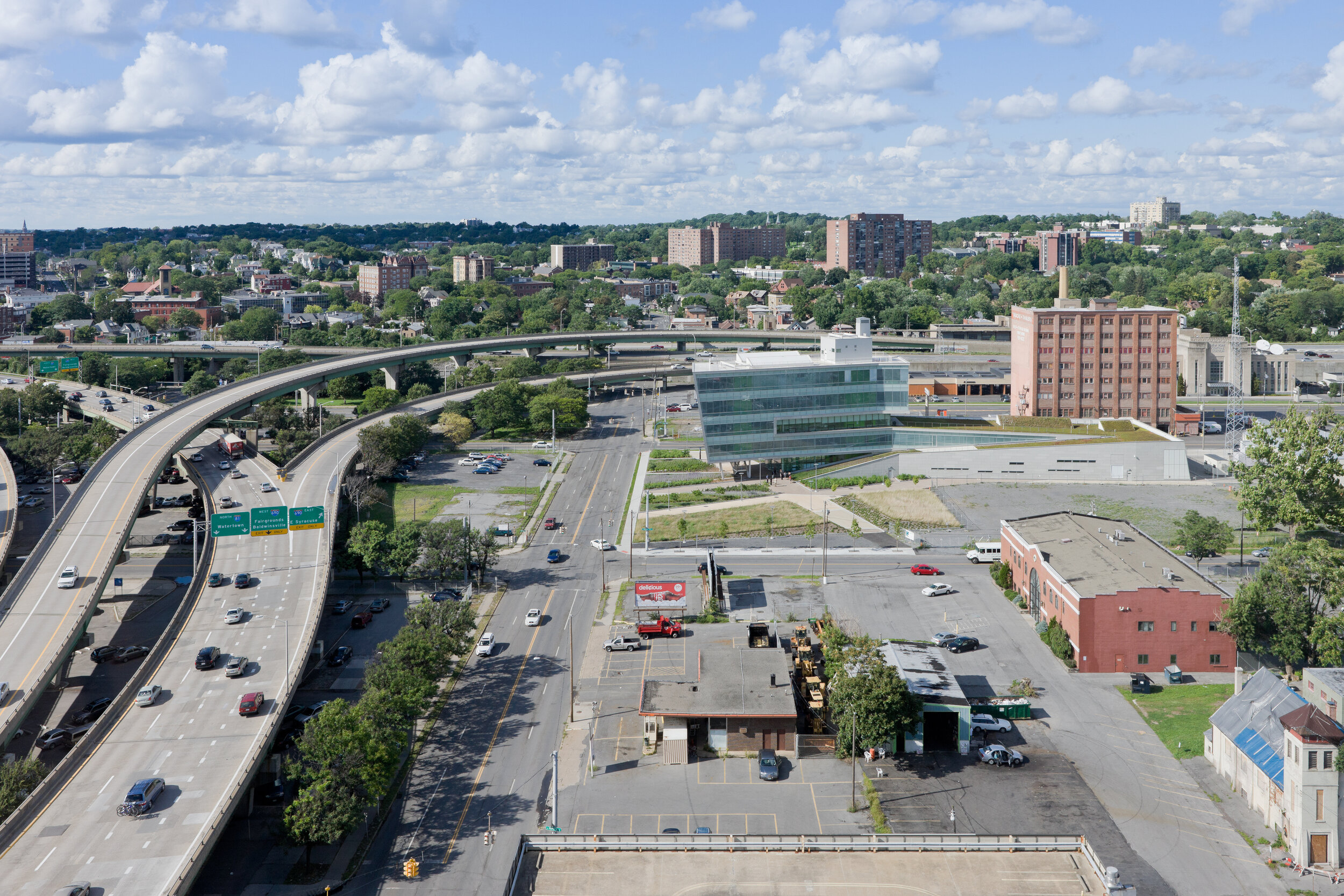Syracuse University Center of Excellence in Energy and Environmental Systems
Syracuse, NY, USA
2010
The Syracuse Center of Excellence in Environmental and Energy Systems for Syracuse University is a research center for a federation of more than a two hundred institutes and corporations that promote energy efficiency and indoor environmental quality. Located on a remediated brownfield site in downtown Syracuse the center considers sustainability from both an energy and economics standpoint. It is a strategic programmatic insertion within the city to help revitalize a blighted downtown industrial area. The building was placed along a development corridor connecting the city and campus intended to act as a gathering place for academic and business communities in the region. To serve this public agenda, the laboratories are organized along a circulation path that acts as a gallery making the activities within visible to the public. Visitors are immersed in the Center’s critical mission just by walking through the building.
Considered a “living lab,” the facility incorporates cutting-edge technology for energy efficiency, endeavoring to minimize its carbon footprint and to maximize use of the site’s embedded renewable energy. Sustainable strategies designed for the project include photovoltaic panels to generate electrical supply, a horizontal wind turbine, and a geothermal borefield that provides half of the heating and cooling needs. The building’s relatively narrow width promotes daylighting, natural ventilation, and panoramic views. The energy-efficient north and south long façades optimize solar radiation in both summer and winter. The north façade provides acoustic insulation from the adjacent highway. Radiant heating and cooling and displacement ventilation reduces the building’s demand for mechanically driven air. Recycled and non-volatile-organic-compound-emitting materials lower embodied energy costs and foster better indoor air quality. A green roof above thermally insulates the area below and collects storm water for the building’s non-potable water needs. The building received a LEED Platinum certification.
Credits:
Design Team: Toshiko Mori, Joshua Uhl, Tilman Schmidt
Executive Architect: Ashley McGraw Architects
Structural & MEP: Arup
Civil: Stearns & Whelar
Geotechnical: John P. Stopen Engineering
Environmental: O’Brien & Gere
Climate Concepts: Transsolar Energietechnik GmbH
LEED Consultant: 7 Group
Lab Planner: Burt Hill
Commissioning Agent: C&S Companies
Acoustics & Lighting: Arup
Landscape: Hargreaves Associates
Elevator: Peterson Engineering
Photographs © Iwan Baan












