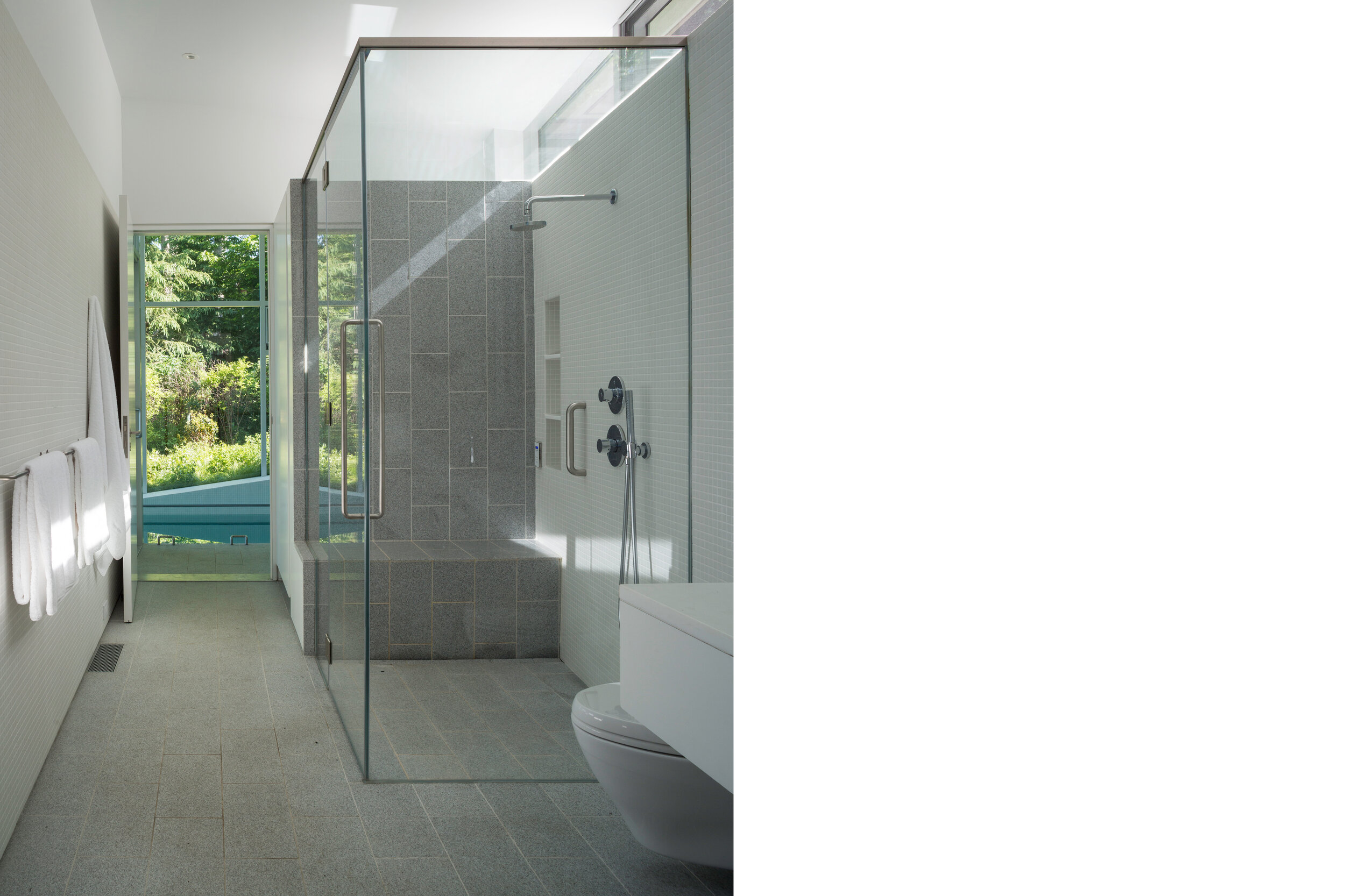House on Maine Coast
Camden, ME, USA
2013
House on Maine Coast is situated on a narrow, sloping site overlooking the Camden Harbor and a small offshore island. The house is divided into three intersecting volumes, each of which have a unique relationship to the ground and surrounding landscape. A 25m lap pool, embedded longitudinally into the hillside, connects the upper grounded guest house volume to the lower floating main house volume. The mostly solid guest house screens the property from the street, while the pool and the main house below are defined by an expansive ribbon of glass that frames a light house on the offshore island and the ocean's horizon beyond.
A sedum green roof, solar hot water panels, and a geothermal heating system connect the house to the site performativity as well as experientially. White Atlantic Cedar from a local ship building facility serves as the exterior cladding of the building, while various stones from local quarries define the pool, bathrooms, and surrounding landscape by MVVA. The sum of these parts is a living space that reflects the unique attributes of its owner and pays homage to its environment through its physical orientation, sustainable measures, and materiality.
Credits:
Design Team: Toshiko Mori, Justin Brown
Contractor: Cold Mountain Builders
Structural: Rodney Gibble Consulting Engineers
MEP: ICDS
Civil: Mohr & Seredin
Geotechnical: S. W. Cole Engineering
Landscape: Michael Van Valkenburgh Associates
Photographs © Paul Warchol







