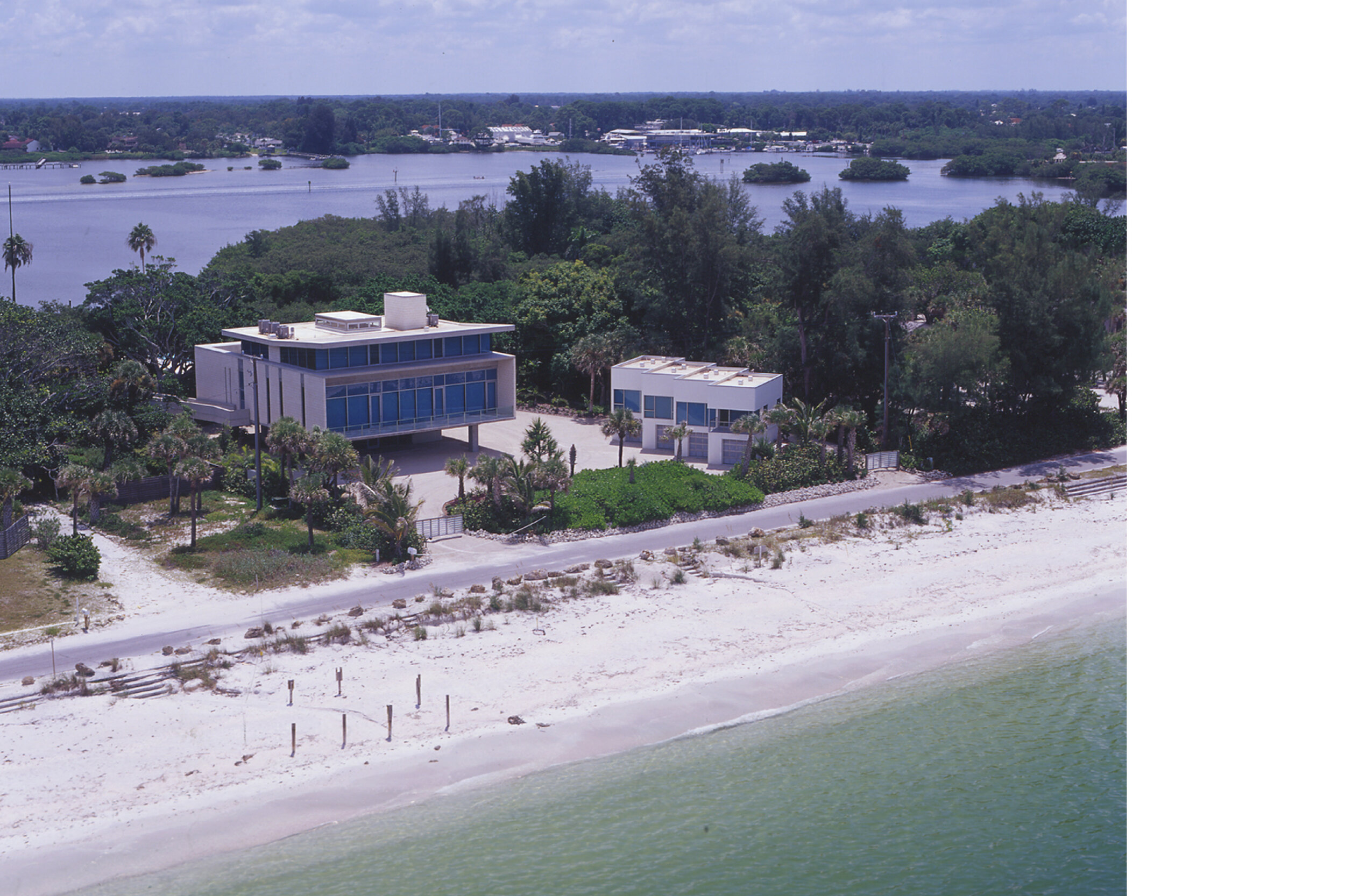House on the Gulf of Mexico II
Casey Key, FL, USA
2002
The site sits between the Little Sarasota Bay to the east and the Gulf of Mexico to the west, and includes a main house, guest house, and poolhouse. The landscape is composed of several distinct regions that gently transition into one another. The design of the main house uses an efficient long span with minimal pilings to elevate the structure and to provide adaptability and flexibility of program in an open plan above.
Sensitivity in material selection was crucial to providing atmospheric lighting, neutral backdrops for the owner’s art collection, and energy efficiency. In particular, spectral plays of light in the interior are achieved through specially coated plate-glass windows that cast a cool blue light to pale the interiors, while upper panes of translucent and patterned glass control heat gain and solar glare. A dichroic glass prism in the atrium diffuses daylight from clerestory windows into a spectrum of colors that shift with the viewing angle to reflect subtle nuances in the center of the house during the day, while at night it is illuminated by fiber optic lighting. Along the entrance stair at the central atrium, the glass floor allows natural light from the skylight above to penetrate down to the ground level entry. The concrete block was designed to provide thermal mass, absorbing heat during the day and re-radiating it at night when it is cool. The design of the overhangs, windows and glazing further conserve energy, allowing the house to be naturally ventilated.
The service infrastructure is sandwiched between two floors at the center of the house to protect the infrastructure from corrosion due to extreme weather, as well as for efficiency in maintenance and distribution of services.
Credits:
Design Team: Toshiko Mori, Dwayne Oyler
Contractor: Michael K. Walker & Associates
Photographs © Paul Warchol










