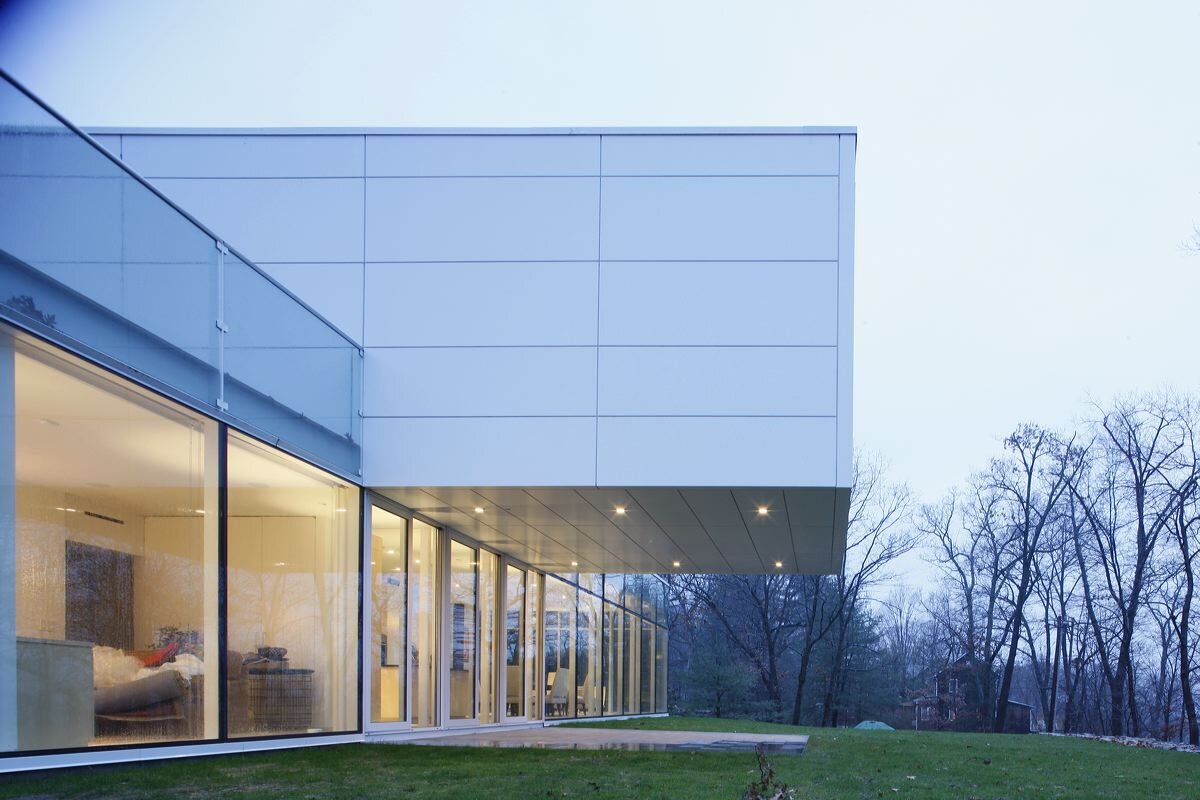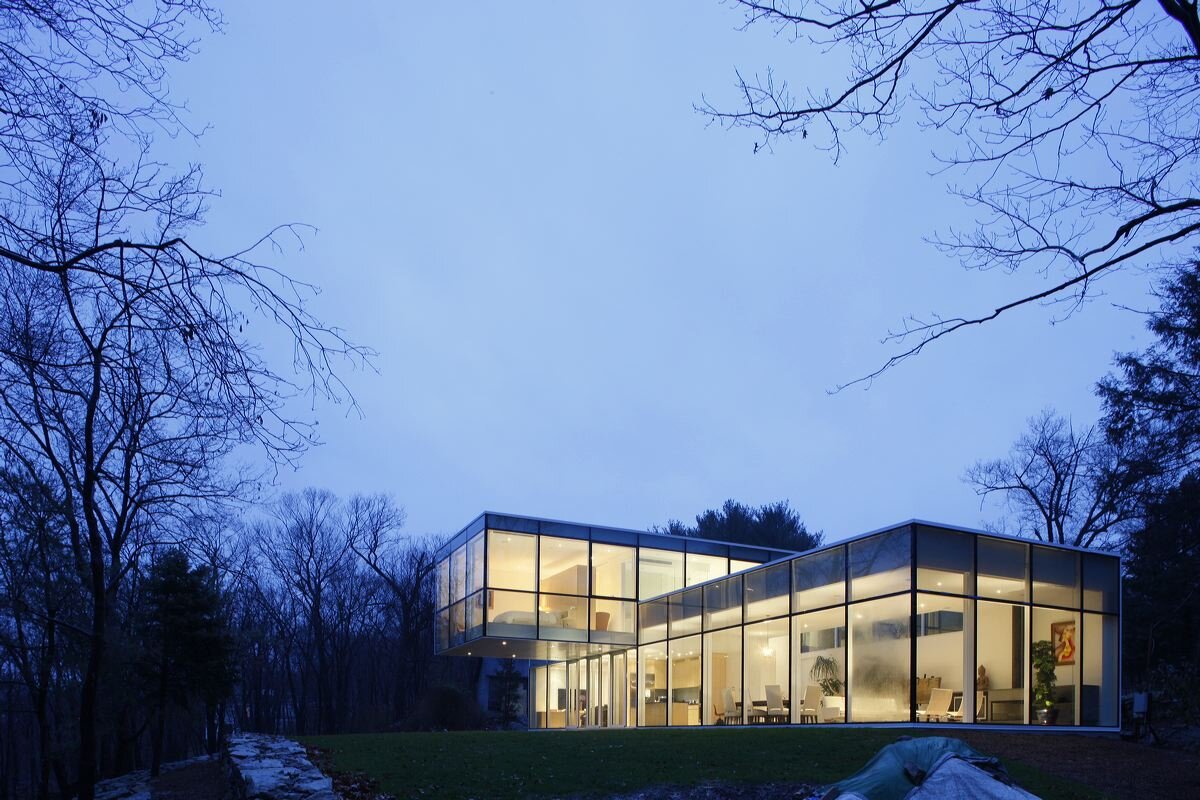House in Garrison
Garrison, NY, USA
2008
House in Garrison, a 3500 square foot single-family home, is located along the Hudson River in Garrison, NY. Two main volumes, aligned at right angles, define the public and private programs of the project. Their distinct programs are emphasized by a ribbon of translucent glass at their intersection. The dramatic entrance of the lower volume is beneath a large skylight, providing light for an allée of ten-foot interior tropical trees. These trees, a prized possession of the client, define the processional of the entryway, and underline the essential engagement of the residence with its site. Beyond the trees, the public volume opens up to the waterfront view with a full wall of glazing. Above, the private volume of bedrooms dramatically cantilevers beyond the public spaces. The master bedroom suite extends seventeen feet, capturing views of the Hudson River and Bear Mountain beyond.
Environmentally sustainable principles were fundamental to the design and construction of the house. The siting of the house optimizes the thermal mass of the exterior concrete and masonry walls, while the high performance glazing system controls the solar gain. An extensive green roof on the lower volume provides significant insulation value, absorbs storm water and creates landscaped views from the master bathroom. Solar panels on the upper roof provide an energy efficient way to heat water and reduce electrical use by nearly 70%. The heating and cooling of the house uses a geothermal system, eliminating the boiler altogether. This renewable system uses the earth as a heat source in winter and a heat sink in summer. The indoor air quality was important to maintain a clean air system with a pressurized triple filtration, reducing the amount of allergens. The selection of finishes and appliances considered low VOC emission and low water consumption. The lumber is forest stewardship council certified wood, which guarantees ecologically responsible harvesting. The site landscaping parallels the sustainable construction process, utilizing a xeriascape strategy which calls for a planting of low water use native plants.
Credits:
Design Team: Toshiko Mori, Sonya Lee
Structural: Rodney Gibble Consulting Engineers
MEP: Plus Group Consulting Engineers
Civil: Mike Carr
Landscape: Quennell Rothschild and Partners
Photographs © Iwan Baan










