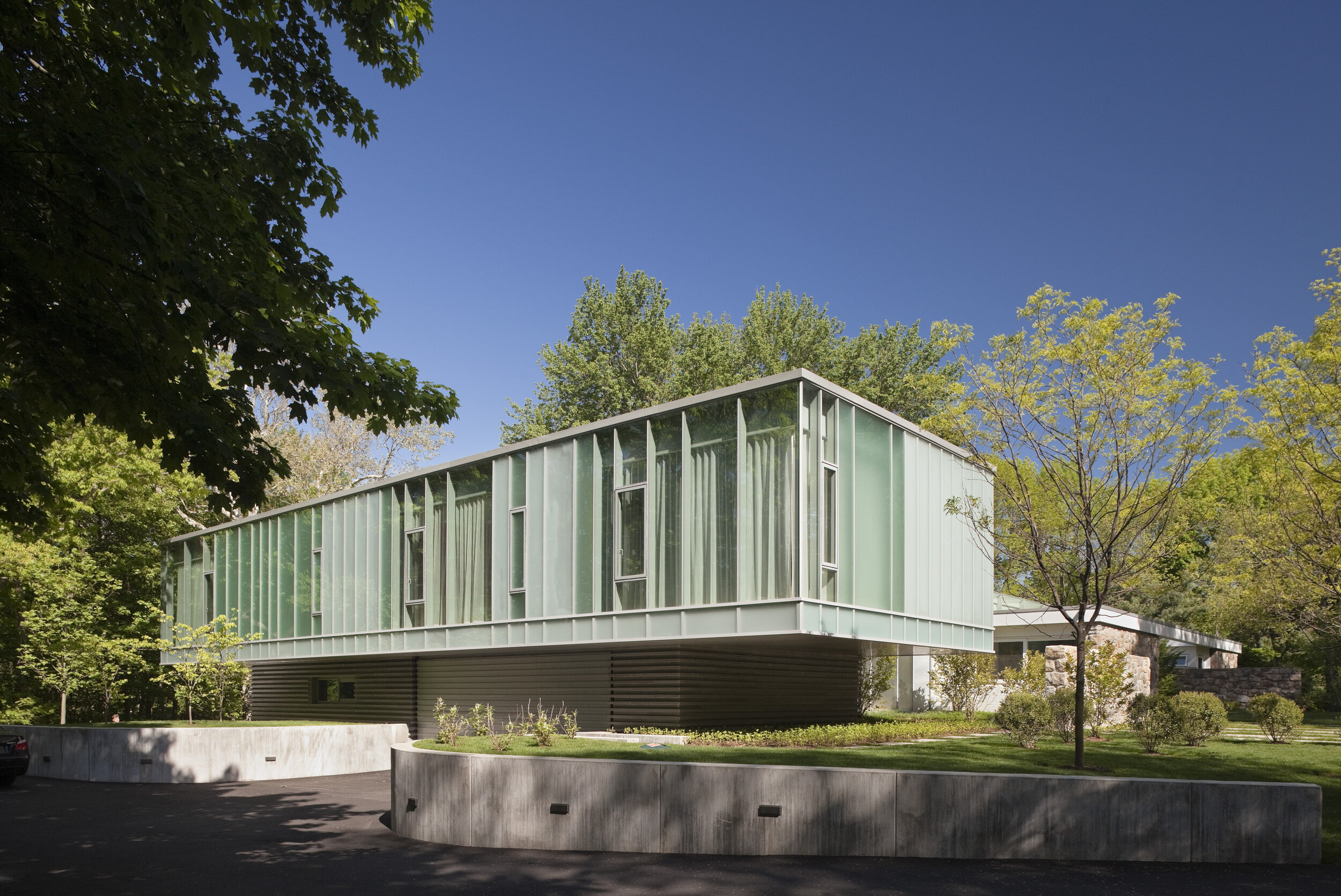House in Connecticut II
New Canaan, CT, USA
2009
TMA was tasked with renovating and building an addition to this 1951 house that was built by Marcel Breuer for himself and his family. The project included renovation of the original house, a new addition, and renovation of the poolhouse added in the 1970s. The Breuer house contains the programs of living, dining, family room and kitchen, and the new addition houses the master bedroom suite and two bedrooms, with utility space (garage and mud room) in the lower level. The new addition is joined to the Breuer residence by a connecting stair enclosed in glass of varying transparency.
The renovation seeks to preserve the spirit of Breuer’s design while updating the space to accommodate the lives of a contemporary family. We will restore the floors and walls of local bluestone to restore the original character of the Breuer house. A new clerestory at the roof brings more light into the compressed space of the original volume and a new skylight reinforces, in its shape and positioning, the primary circulation path of Breuer’s 1951 design. The skylight will also visually connect the original structure to the light-filled new addition and connecting stair.
While the existing house is primarily composed of heavy stone walls and large expanses of glass, the new addition proposes a material palette of finer gradation and more innovative application. The façade of the addition’s upper volume repeats clear, translucent, and opaque glass in a pattern that reflects the interior program behind. The lower level is clad in slender stone “louvers”, rendering delicate a material usually associated with weight and opacity. The lower level is sunk four feet into the ground, preventing the addition from overpowering the modest proportions of Breuer’s residence. Instead the large cantilevers at the east and west facades allow the new building to float next to the more horizontal, grounded massing of the existing house.
While the massing of the addition takes its cues from the original Breuer house, adhering to the orthogonal lines and modest proportions of the existing site, the stair connector breaks with this geometry. Diagonally positioned between the two volumes, the stair acts as both bridge and break from old to new, connecting to each but belonging to neither. The translucent glass of the stair façades fronting the street offers privacy, while the clear glass of the opposing façade affords open sightlines between Breuer’s original residence and our new design. The stair is intended to reference both the new addition and the original house: the two-story addition has no internal stair, integrating the existing building completely with the new construction.
The existing house membrane roof is integrated with photo-voltaic panels to provide for more than 30% of needed electricity. Solar hot water panels on the addition roof provide up to 70% of domestic hot water.
Credits:
Design Team: Toshiko Mori, Jolie Kerns
Contractor: Prutting & Co. Custom Builders
Structural: Buro Happold Consulting Engineers
MEP: Plus Group Consulting Engineering
Civil: McChord Engineering Associates, Inc.
Lighting: Tillett Lighting Design
Landscape: Quennell Rothschild & Partners
Photographs © Paul Warchol, Michael Biondo











