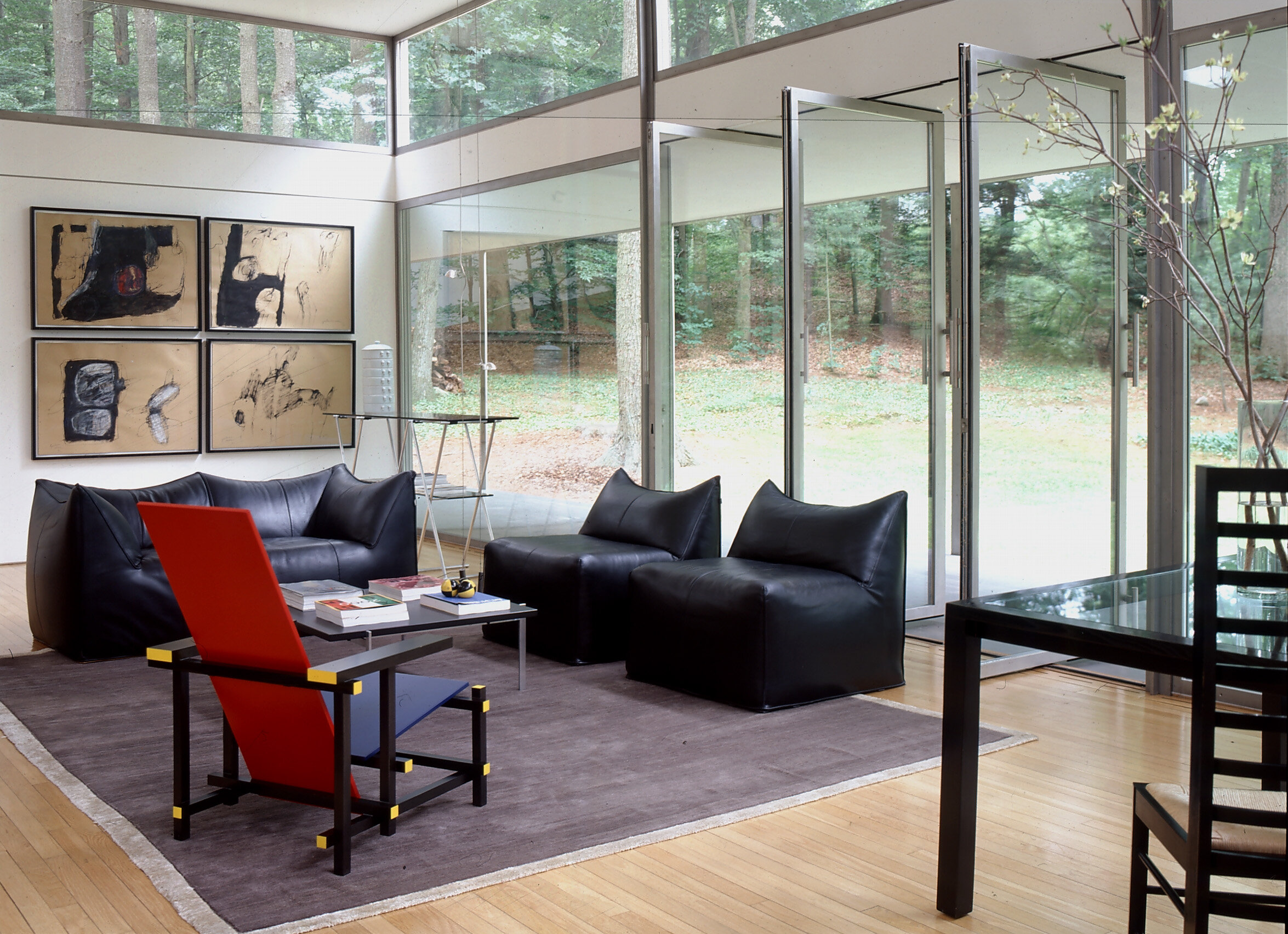House in Connecticut I
New Canaan, CT, USA
1994
The project is a renovation of a house designed and built by John Black Lee in 1956. The original house has a spirit of experiment; the geometry of the house is simple and rigorous. The objective of the renovation is to respect the original intent and spirit of the house and to renovate and rejuvenate it so that it can continue to function as a family house.
It was a strong desire of both the client and the architect to preserve this particular moment in architectural history of New Canaan and to give it an extended life to continue the legacy that it deserves. The architectural design focuses on change of detailing and shift of material use. The exterior 4”x4” columns were replaced by 2”x4” stainless steel “T” columns. Its slenderness is achieved by the efficiency of the use of steel versus wood for the columns. Stainless T columns are added to either side of the existing interior 4”x4” wood columns to brace it in order to raise the clerestory an additional fifteen inches to bring in more light and to bring to view, glorious pine trees on the property.
New stainless steel windows and doors were custom designed and fabricated to allow larger fixed windows and pivot operated doors to engage interiors and exteriors more actively. The operation is subtle therefore it does not destroy the overall spatial configuration. The major change is in the proportional change of section and elevation. The exterior panels were white and are now gray to blend with the stainless steel and to become more discreet in the pine forest, more as a Miesian pavilion to enhance ethereality and lightness of the newly rehabilitated house. The site is in a rural property in southern Connecticut with gentle contours where tall pine trees form a major landscape element
Credits:
Design Team: Toshiko Mori, Rebecca Uss
Photographs © John Coolidge





