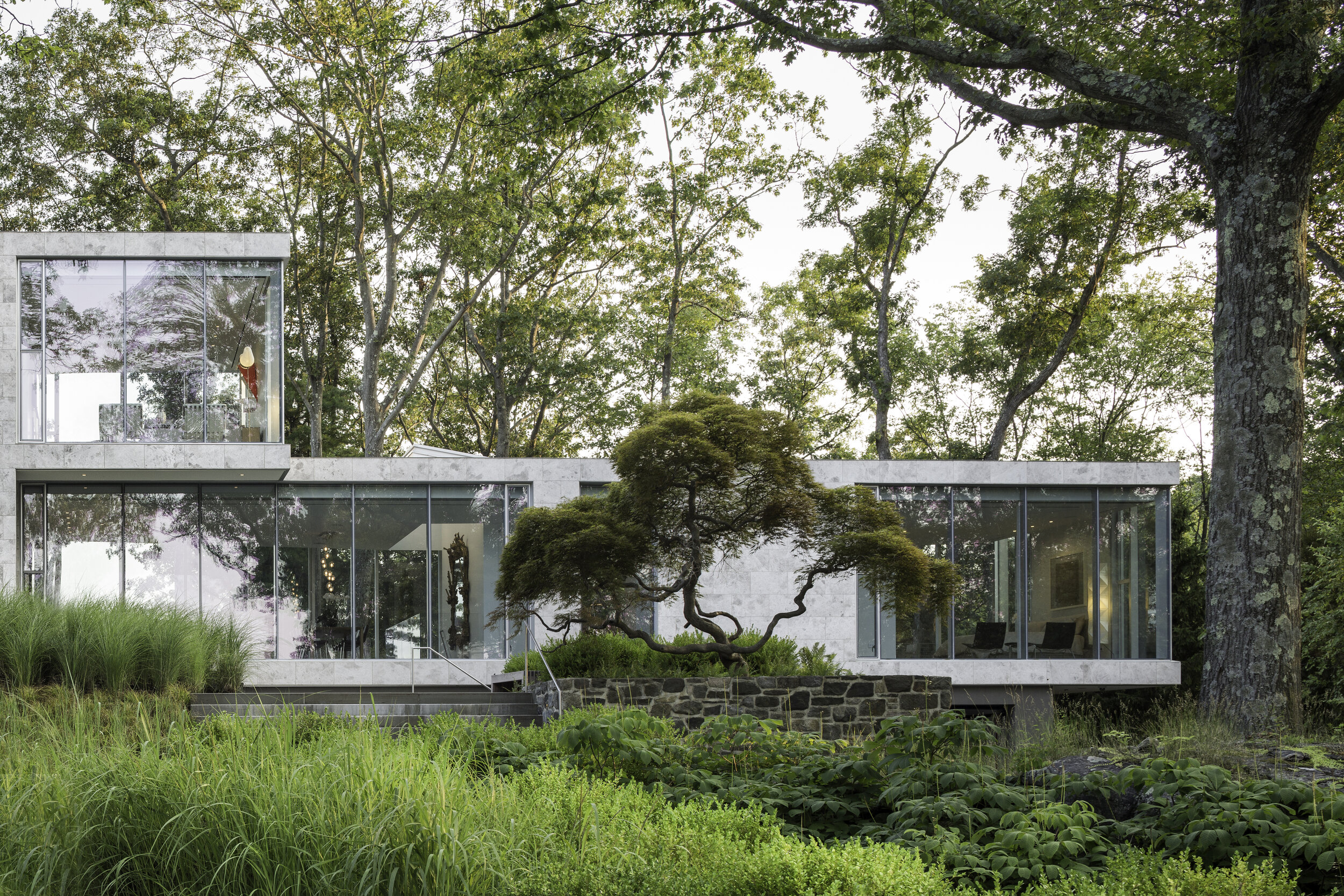House in Bedford
Bedford, NY, USA
2013
House in Bedford is a 5,300 sq ft weekend retreat that overlooks the vast landscape of New York’s Westchester County. It is nestled within seven acres of land, overlooking a valley and forestry. Oriented on a stepped axis to optimize views, the flat lined, geometric glass house immerses the occupant in the landscape. The house is an open plan without subdividing walls. The continuous perimeter circulation, promotes sweeping views to be fully exposed from within. Major program spaces of the home are divided by the functional cores of the building, creating spaces which flow from east to west as reverse enfilade corridors. These spaces can be closed by concealed doors. A skylight hovers over staircases and open riser; allowing for a sense of airiness to exude throughout, as well as provide views of the landscape. The stepped cantilevers on a rock outcropping balances the house on the dramatic site. The house’s materiality is natural limestone and white oak at the interior. The pale colors of these materials compliment the daylight and surrounding natural environment. The glass and its reflections also provide a layer of camouflage as they reflect and reveal the landscape.
Credits:
Design Team: Toshiko Mori, Joshua Uhl, David Jaubert, Mathieu Lemeiux-Blanchard
Contractor: Brenner Builders
Structural: Rodney D. Gibble Consulting Engineers
MEP: Plus Group Consulting Engineers
Lighting: Kugler Ning Lighting Design
Landscape: Michael Van Valkenburgh Associates
Photographs © Paul Warchol










